These are the hand made drawings of the conceptual architect. After this phase these plans were handed over to make the static and building plans.
Drawings made by Leo Hendriks (or mentioned otherwise).
|
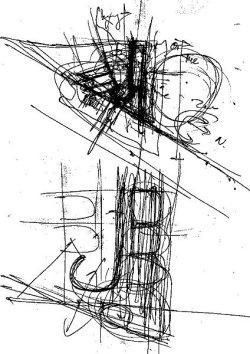
|
Stills and movement. Basic views on the north (sea and islands) and also best protection against the sun.
|
|
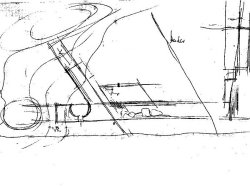
|
Building not to close to the mountain, creates the most privacy on the back of the house by creating a natural barrier.
|
|
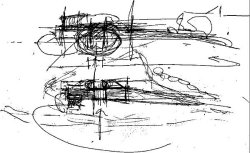
|
Entrance, levels and vertical areas.
|
|
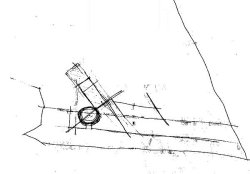
|
Positioning on the land, basic lines, expansion and angle calculation.
|
|
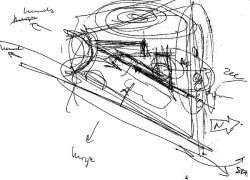
|
Positioning, north side, private space, view and motion.
|
|
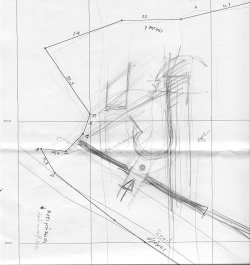
|
Although heavily out of proportion, the basic shape of the design within it's context.
|
|
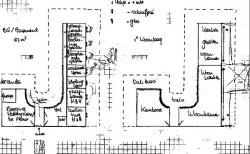
|
A simple manner of dividing space. The planning of rooms.
Drawing made by Herma Gerritsen.
|
|
|