3D impressions, based on the final architectural building plans. Walking around the house in architectural mode.
Drawings made by Antonis Chatzantonis.
|
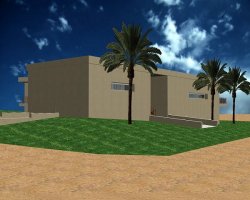
|
South east elevation
In the front the office, underneath is the garage.
|
|
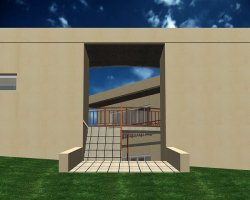
|
Entrance elevation
A good view of the split level entrance, half way the basement level.
|
|
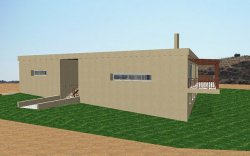
|
North east elevation
In the front the living room of the main house and the balcony.
|
|
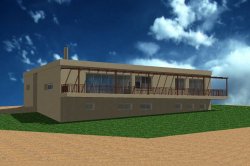
|
North east elevation
View on the main balcony and underneath the sleeping rooms, bathrooms and study.
|
|
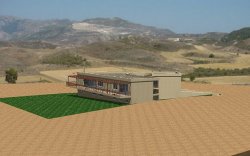
|
North west elevation
As seen from the far end corner of the plot of land.
|
|
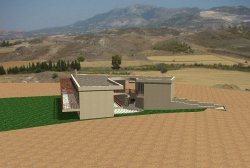
|
West elevation
As seen from the top of the hill. Nothing but mountains and hills.
|
|
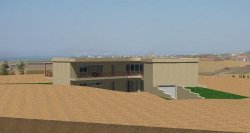
|
South west elevation
In the back a view of the sea, all the way to Turkey.
|
|
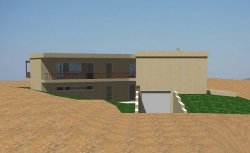
|
South elevation
A clear sight at the entrance of the garage.
|
|

|
Plan
The basic shape of the house, and a view of the roof.
|