|
|
|
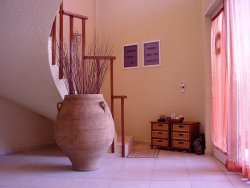
|
Main hall.
A lot of space. The way upstairs.
|
|
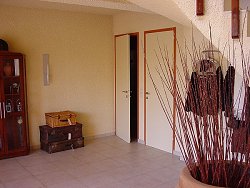
|
Main hall.
View of bathroom and toilet doors.
|
|
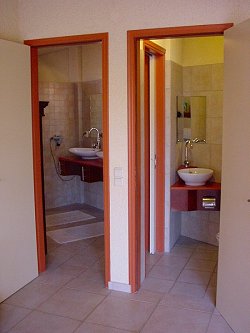
|
Bathroom and toilet.
By means of a sliding door the two rooms can be separated.
|
|
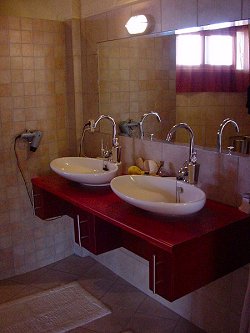
|
Bathroom.
|
|
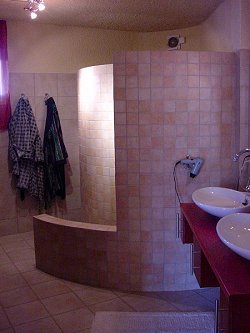
|
Bathroom.
The shower has a snail house shape, no curtains or doors needed.
|
|
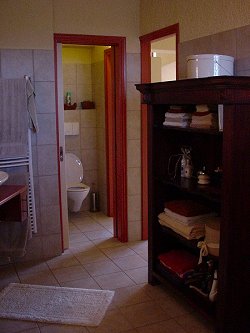
|
Bathroom.
Enough space.
|
|
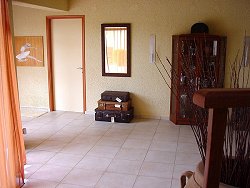
|
Main hall.
View of the bedroom wall.
|
|
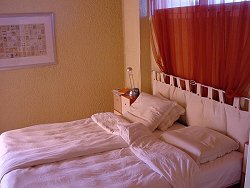
|
The bedroom.
Because this room is below ground level the window is high. In summer it's a lot cooler than upstairs. This is also why these rooms are on the north side.
|
|
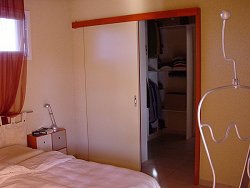
|
The sleeping room has no space for cupboards, but between this room and the bathroom there is a walk through closet.
|
|
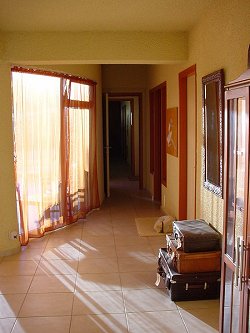
|
Main hall.
Towards the guest house.
|
|
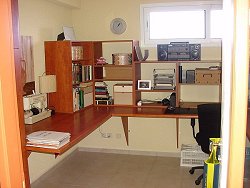
|
Study.
A little peak inside. Also this room is half in the ground and situated on the north side. Cool and quiet.
|
|
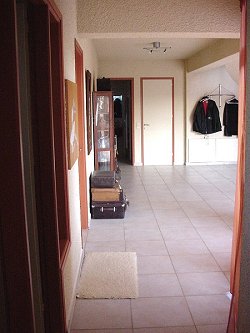
|
Main hall.
Towards the main house. The study is directly on the left.
|
|
|
|
|
|
|
|